Living in a small house can be fun, cozy, economical, and pocket-friendly. These designs maximize space and performance while maintaining a sense of style and comfort. As the population grows and the cost of living increases, not everyone can afford a large home. This is why small house designs have become more and more popular in recent years. They not only provide functional living spaces, but they also look modern and elegant.
Whether you’re looking to downsize or use limited space, there are plenty of options available to meet your needs. This post explores some of the best small house designs in 2024 to help you maximize your space without compromising style.
Benefits of Living in a Small House
Living in a small house offers various benefits that can enhance your overall quality of life. These advantages encompass various aspects, from financial gains to environmental consciousness and personal well-being.
The key reasons why embracing a smaller living space can lead to a more fulfilling and enriching experience are mentioned below:
- Financial Advantages: Smaller homes generally require lower upfront costs in terms of purchase price and reduced mortgage payments. This leads to more disposable income, allowing you to allocate funds towards other priorities, such as travel, education, or pursuing hobbies.
- Environmental Impact: Occupying a smaller dwelling contributes to a more sustainable lifestyle. With less space to heat and cool, energy consumption is minimized, leading to a reduced carbon footprint. Moreover, smaller homes often require less maintenance and upkeep, further reducing environmental strain.
- Simplified Lifestyle: Small homes promote simplified and minimalist approach to living, encouraging you to prioritize meaningful possessions and experiences over material accumulation. This decluttered environment fosters a sense of peace and clarity, reducing clutter-related stress and anxiety.
- Enhanced Well-being: Small houses encourage mindful and intentional approach to living. With limited space, you become more conscious of your belongings and surroundings, fostering a sense of order and organization. This enhanced awareness contributes to a calmer and more fulfilling lifestyle.
Stronger Community Connections: Living in a smaller, more intimate setting often fosters stronger community bonds. Smaller neighborhoods tend to be more close-knit, encouraging interactions with neighbors and opportunities to build meaningful connections.
Small House Design Ideas
Here are some basics if you are thinking of designing a tiny house {Mini House}:
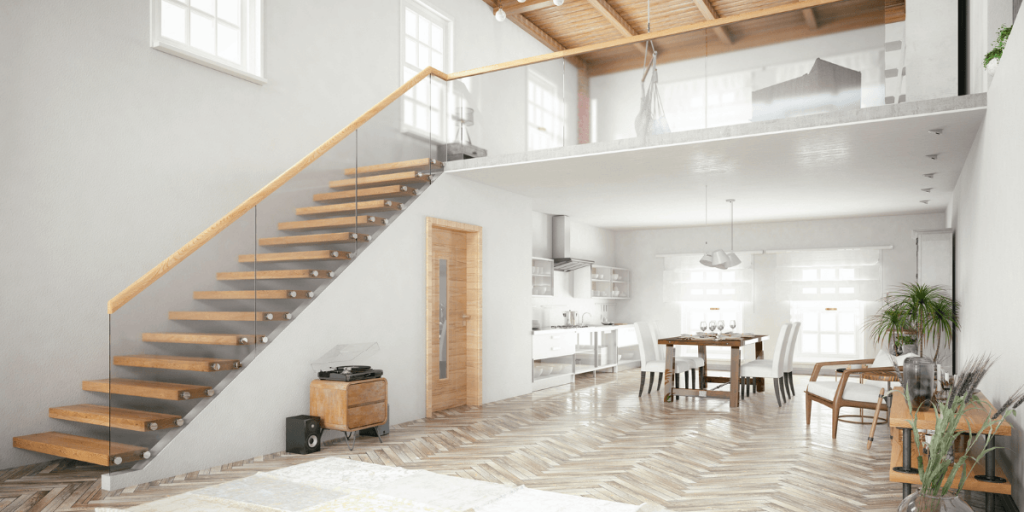
1. Loft-Style
Loft-style small house designs are becoming increasingly popular as more and more people seek to cut down on their expenses and maximize their living space. Loft-style homes optimize space by removing the majority of interior walls and incorporating an open floor plan. Such houses are typically single-story homes with high ceilings and large windows from floor to ceiling. The lofted area is usually accessible by a ladder or staircase and often features windows or skylights to let in natural light. These homes make the most of every square inch, providing creative solutions for modern living.
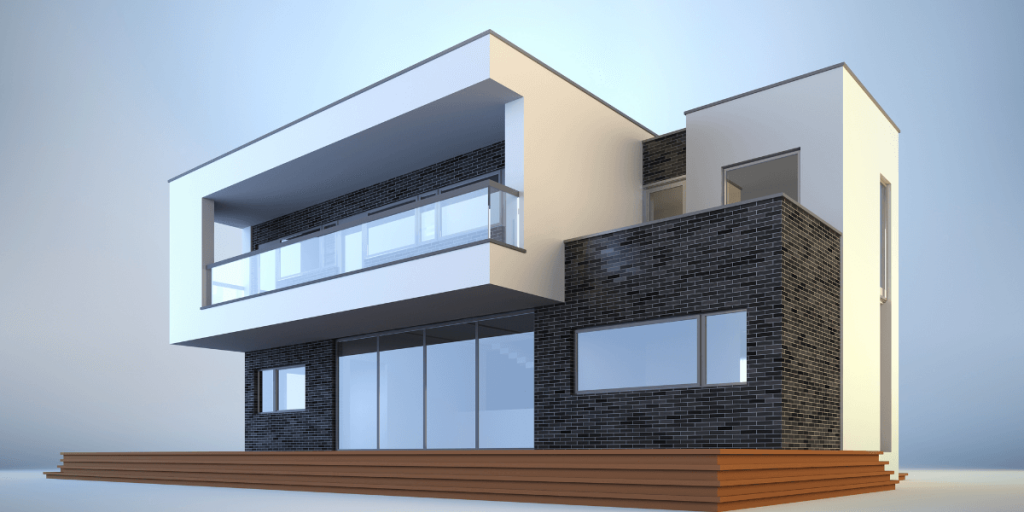
2. Minimalist
If you’re looking for a small house design that is both stylish and space-saving, then you must check the minimalist homes. From sleek and modern apartments to cozy and traditional cottages, this design is for everyone. And best of all, these spaces prove that less is more when making the most of your square footage. So whether you’re downsizing into a smaller home or simply want to make the most of the space you have, take a look at these inspiring ideas.
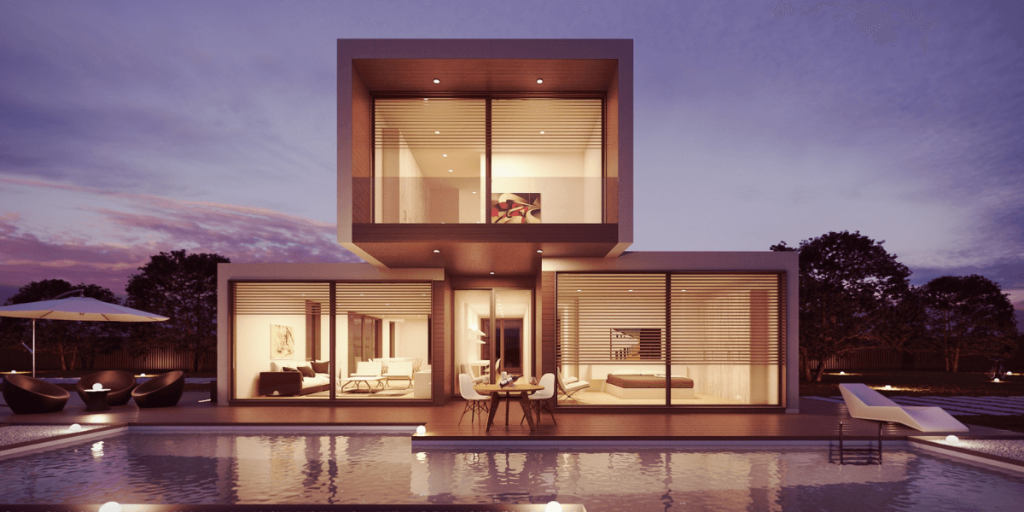
3. Modern
Modernity is often the style of choice when it comes to small house designs. Clean lines, minimalism, and a focus on efficiency characterize modern small-house designs. There are a few things to remember when designing a modern small house. First, consider your layout carefully. You’ll want to create a floor plan that is efficient and makes use of every square inch of space. Second, choose simple, clean-lined furnishings. Finally, let in lots of natural light to create a bright and airy feel.
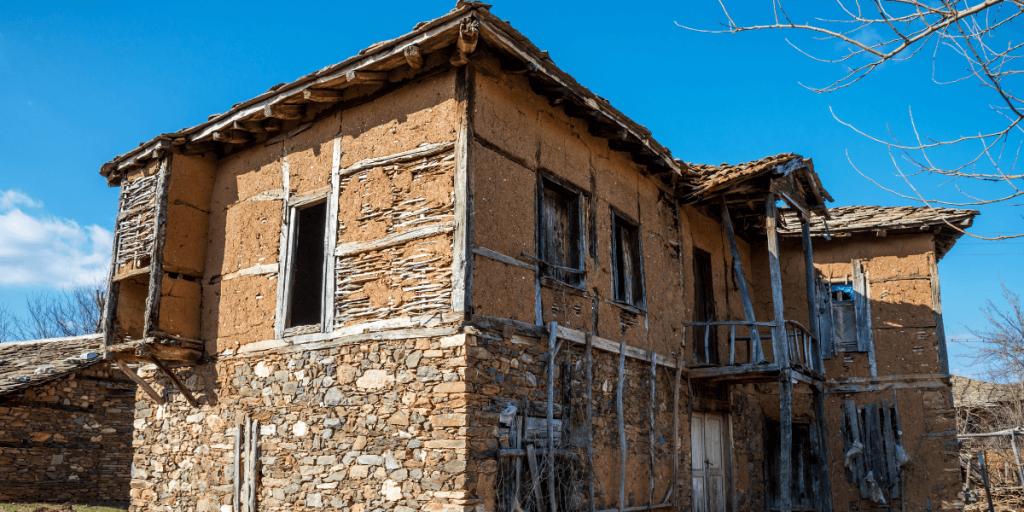
4. Rustic
Rustic small house design ideas abound, and if you’re looking for a cozy, country feel – this is the style for you. Rustic elements include stone or brick fireplaces, natural wood beams, rough-hewn wood floors, and exposed ceilings. But don’t worry, there are plenty of ways to modernize rustic decor.
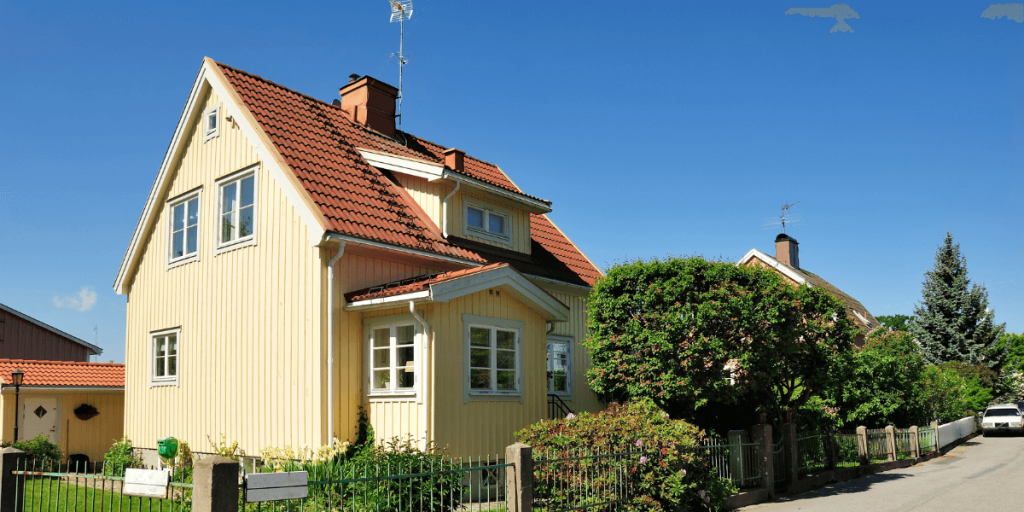
5. Scandinavian
The Scandinavian style is hard to beat when it comes to small house designs. This clean and simple aesthetic has been adapted and refined over the years to create some of the most stylish and functional homes. While the overall look is fairly minimal, there are plenty of ways to add your own personal touch. Incorporating natural materials like wood and stone can bring a warm and inviting feel, while splashes of color can add a bit of personality.
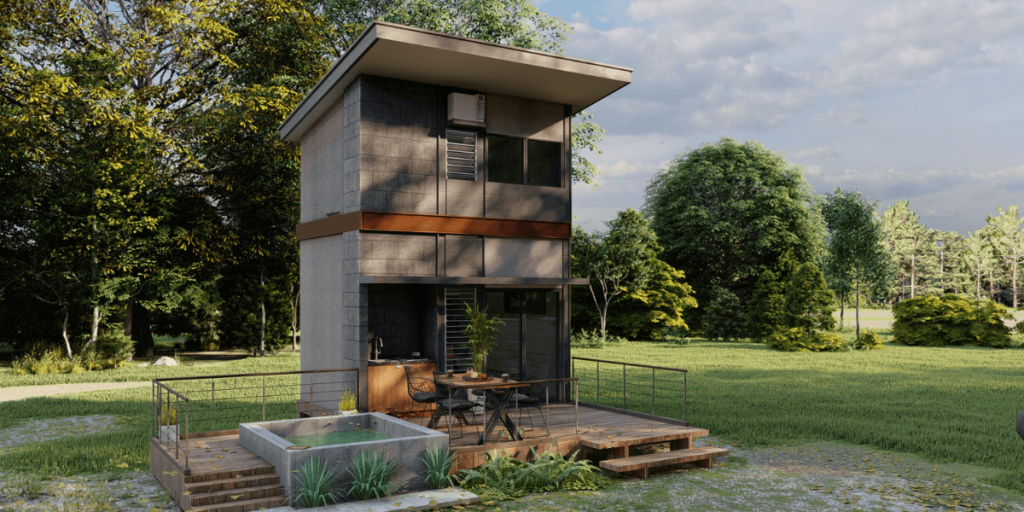
6. Tiny Home
Tiny homes are becoming increasingly popular as people downsize and simplify their lives. These small house designs maximize space and efficiency, while still providing all the amenities you need for comfortable living. Tiny homes are typically between 100 and 400 square feet, making them much smaller than the average home. This allows you to save on heating, cooling, and maintenance costs. And because they’re so small, tiny homes can be placed just about anywhere – from urban neighborhoods to the rural countryside.
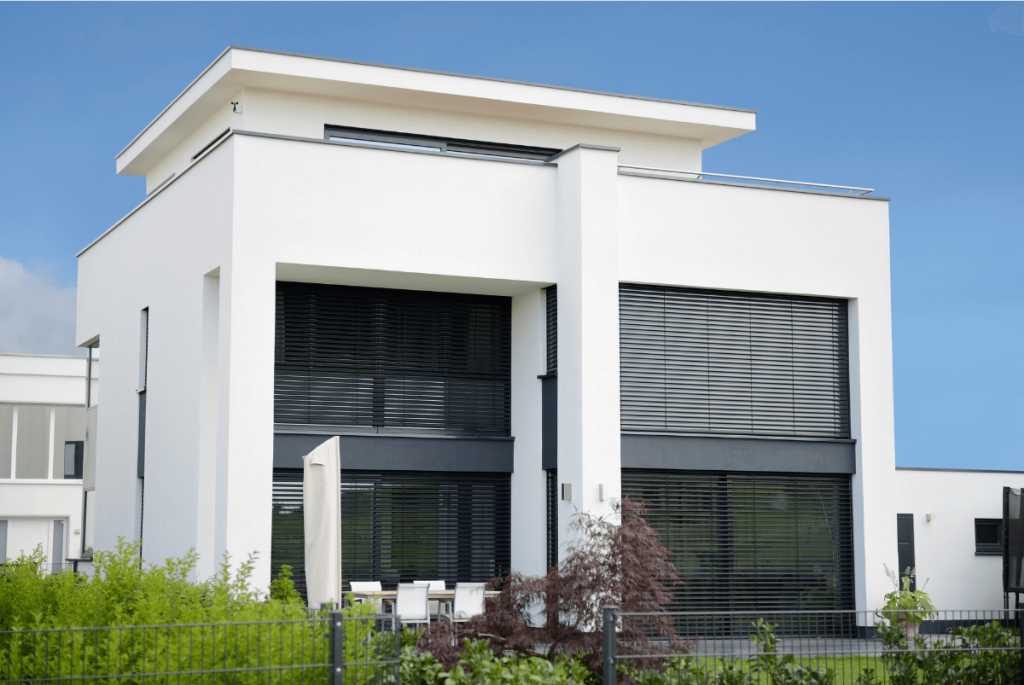
7. Contemporary
If you’re looking to maximize your small space, a few contemporary design trends can help. One popular trend is to use furniture that serves multiple purposes. Another design trend that can help maximize a small space is using light colors. Finally, it’s vital to declutter and keep things organized. Too much stuff in a small space can make it feel cramped and cluttered.
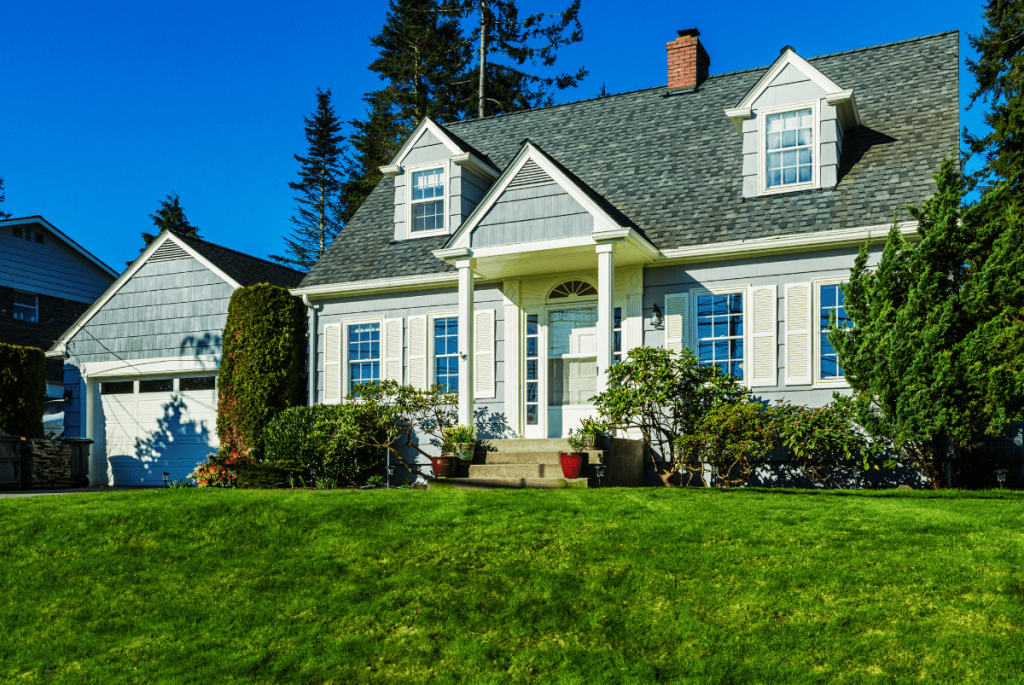
8. Cape Cod
Cape Cod homes are well-known for their small, rectangular footprint. But just because Cape Cod houses are small doesn’t mean they can’t be big on style and function. This timeless design is perfect for families who want a cozy home that feels like a retreat. With its iconic steep roofs and dormers, the Classic Cape offers plenty of space for bedrooms and living areas while maintaining a compact footprint.
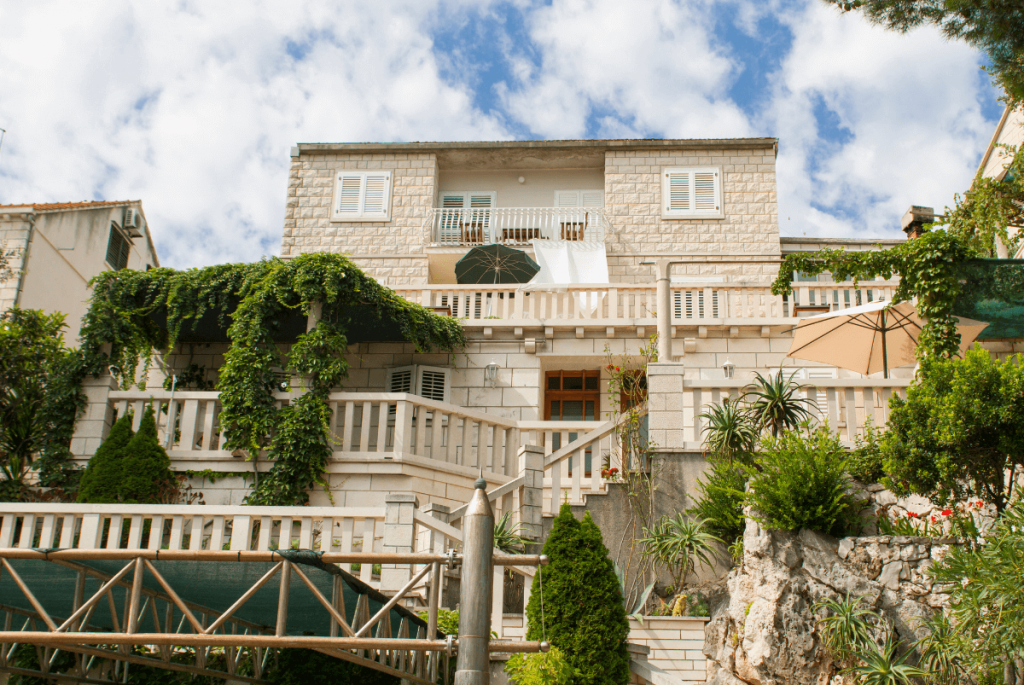
9. Mediterranean
The Mediterranean is a great source of small house designs. This region has a long history of small homes dating back to the Roman Empire. One common feature of Mediterranean houses is their use of courtyards. They can be used for dining, entertaining, or simply relaxing in the sun. A Mediterranean-style home might be right if you’re looking for a small house design that makes the most of its space.
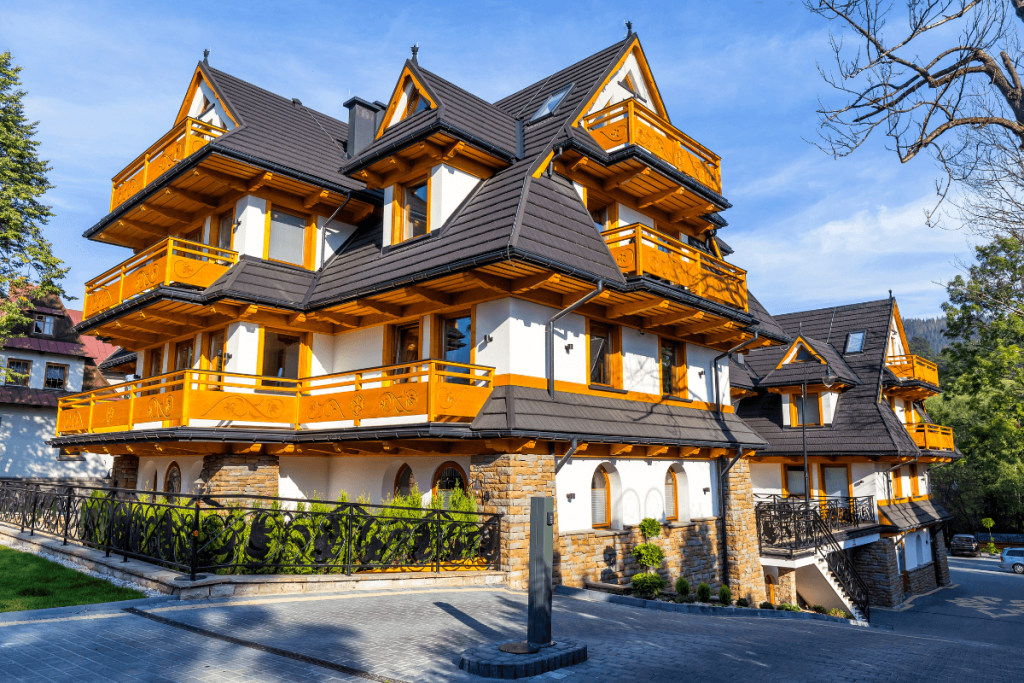
10. Traditional
Traditional small house designs are typically symmetrical, with a central front door flanked by equal-sized windows. The roof is usually pitched, and there may be an overhang to protect the porch from the elements. The traditional style is worth considering if you’re looking for a small house design that feels warm and welcoming. You can find many beautiful traditional small house plans online or in home design magazines.
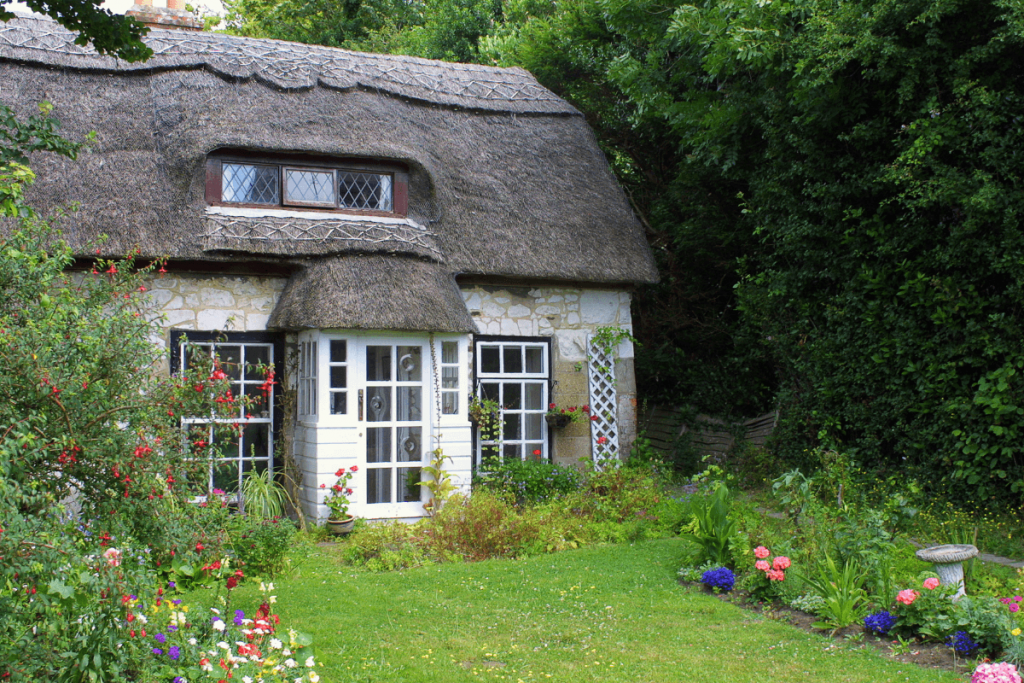
11. Cottage
Cottages are typically small, one-story homes often used as vacation homes or second homes. However, they can also be primary residences. Cottages usually have a cozy, rustic feel and feature charming details like stone fireplaces, exposed beams, and large windows. Plus, they’re often located in scenic areas like the beach or mountains.
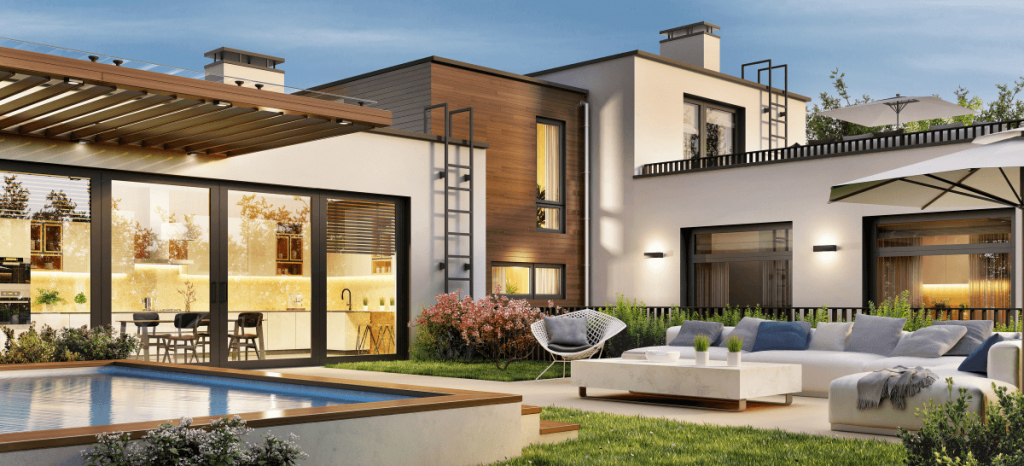
12. Industrial
One of the great things about small industrial houses is that they often use clean lines and simple shapes. This can create a feeling of spaciousness, even in a smaller home. And, since many industrial designs also incorporate exposed materials like brick and metal, they can have a raw and unfinished feel – perfect for those who appreciate a more down-to-earth aesthetic.
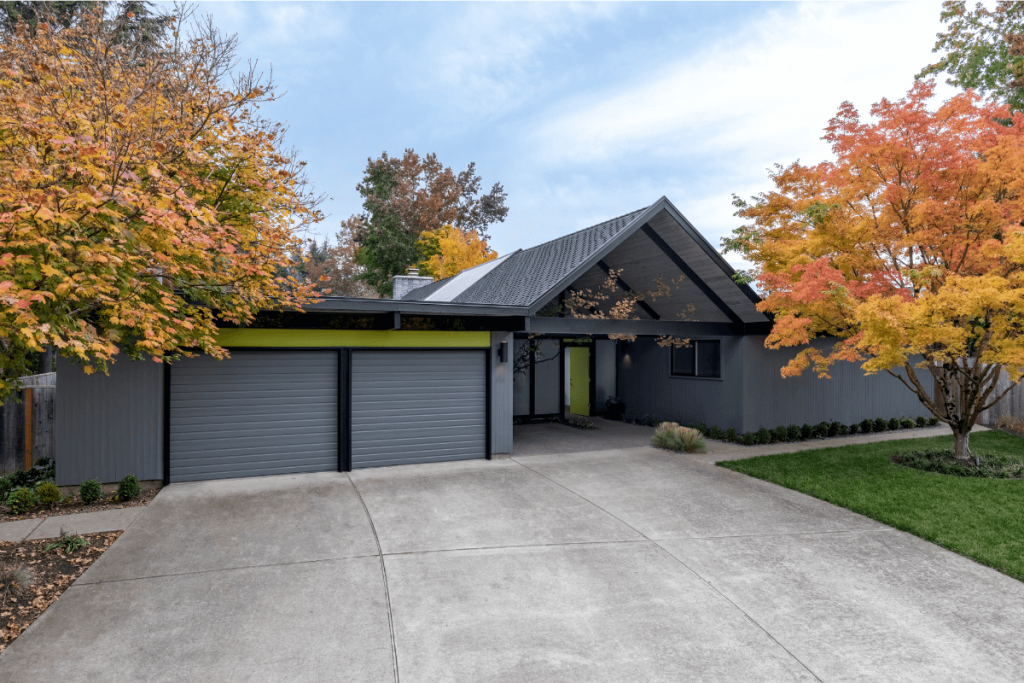
13. Mid-Century Modern
Small houses built during the mid-century modern period were designed with functionality in mind. These homes typically featured clean lines, open floor plans, and natural light. Mid-century modern small houses were also known for using innovative materials and construction techniques. Mid-century modern small houses are highly sought-after, thanks to their unique style and livability.
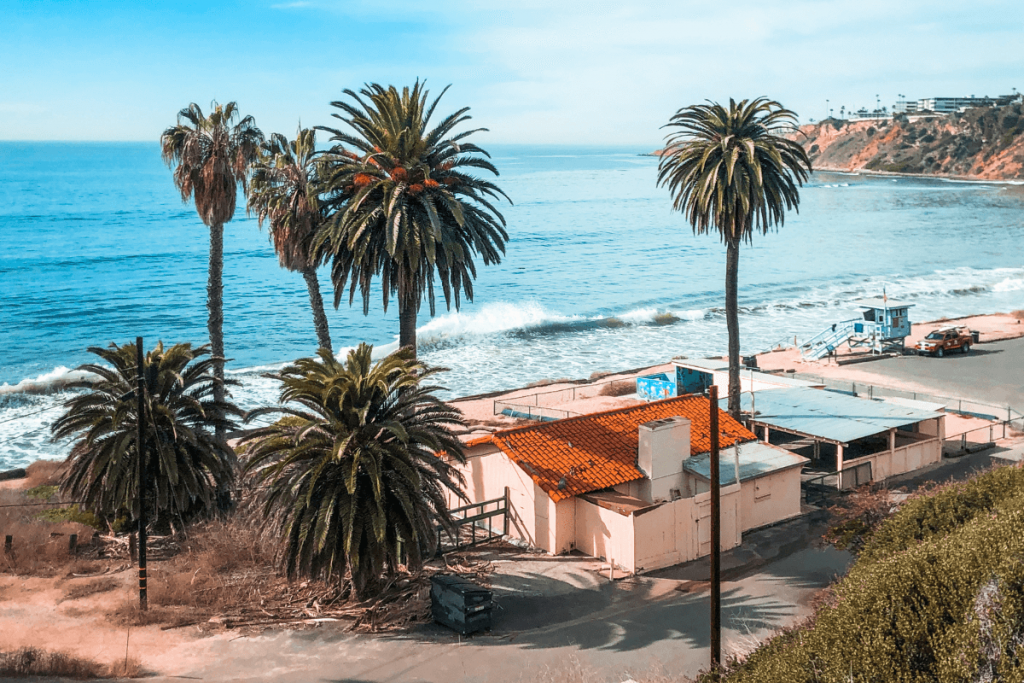
14. Beachy
Beachy houses are a popular trend in the housing market, particularly for those looking for a more minimalist and sustainable lifestyle. These homes are typically built on a smaller scale and feature a coastal or beach-inspired aesthetic, with natural materials such as wood and stone often used in their construction.
Beachy houses tiny homes can be a great option for those looking to downsize and simplify their lives while still enjoying the beauty and tranquility of coastal living.
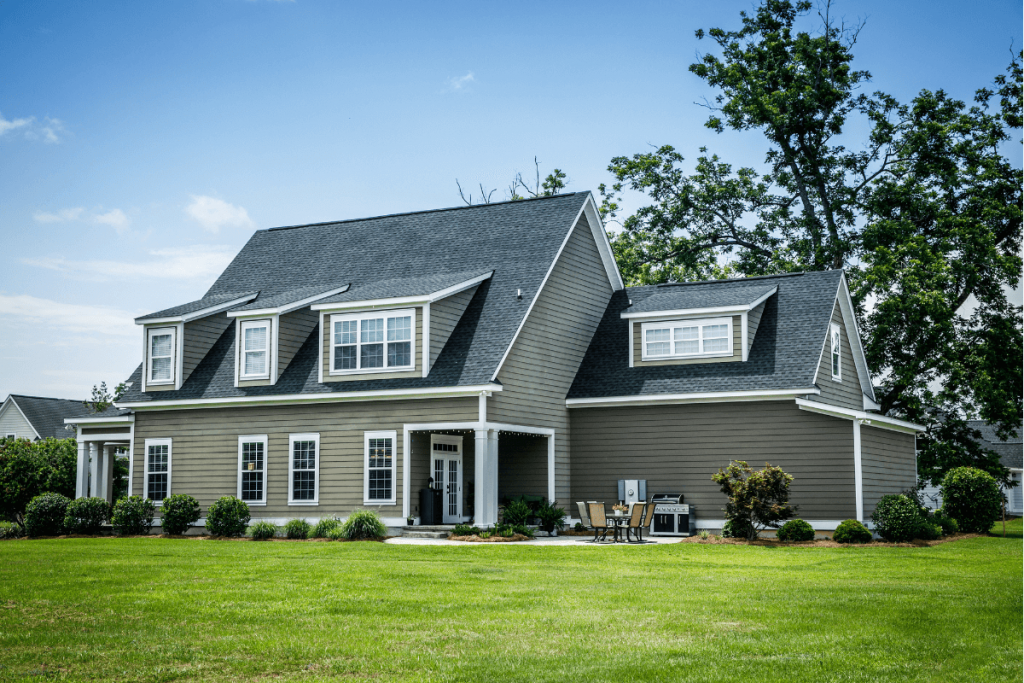
15. Craftsman
If you’re looking for a small house design that’s both stylish and functional, then you’ll love the Craftsman style. This type of home is known for its simple yet elegant design, use of quality materials, and craftsmanship. Craftsman homes are usually one or two stories tall, with a low-pitched roof and wide eaves. The front porch is often inviting, with columns supporting the roof. You’ll find cozy fireplaces, built-in shelving, and plenty of natural light.
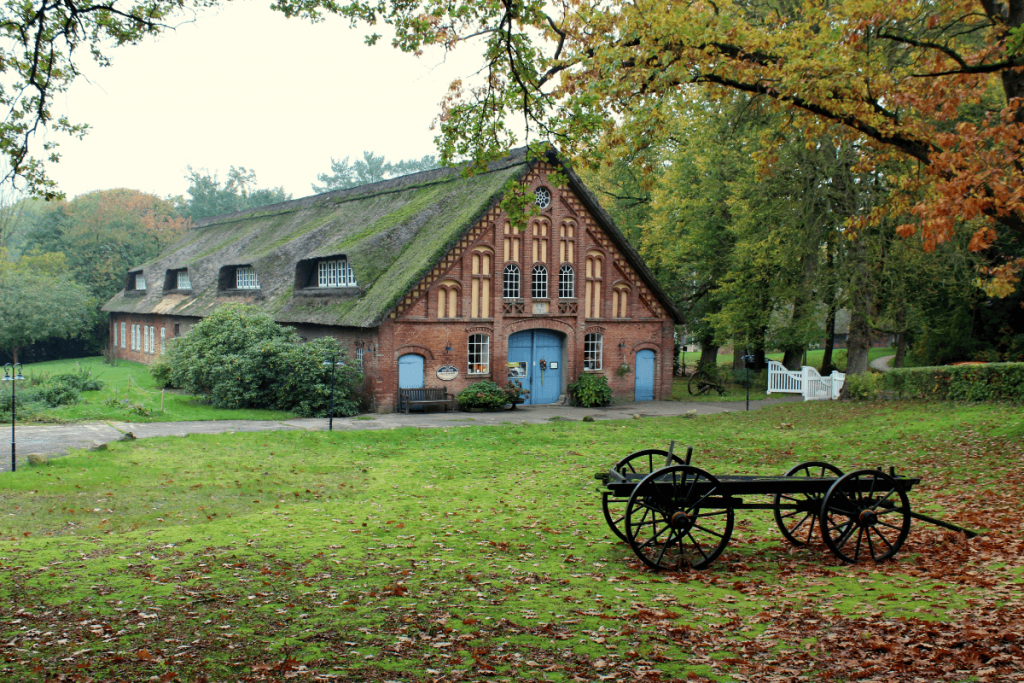
16. Farmhouse
Small farmhouses are becoming increasingly popular as people seek to downsize and simplify their lives. These charming homes offer all the amenities of a traditional home but on a smaller scale. Farmhouses are known for their cozy interiors and welcoming porches, making them the perfect choice for those who want to enjoy the outdoors without sacrificing comfort.
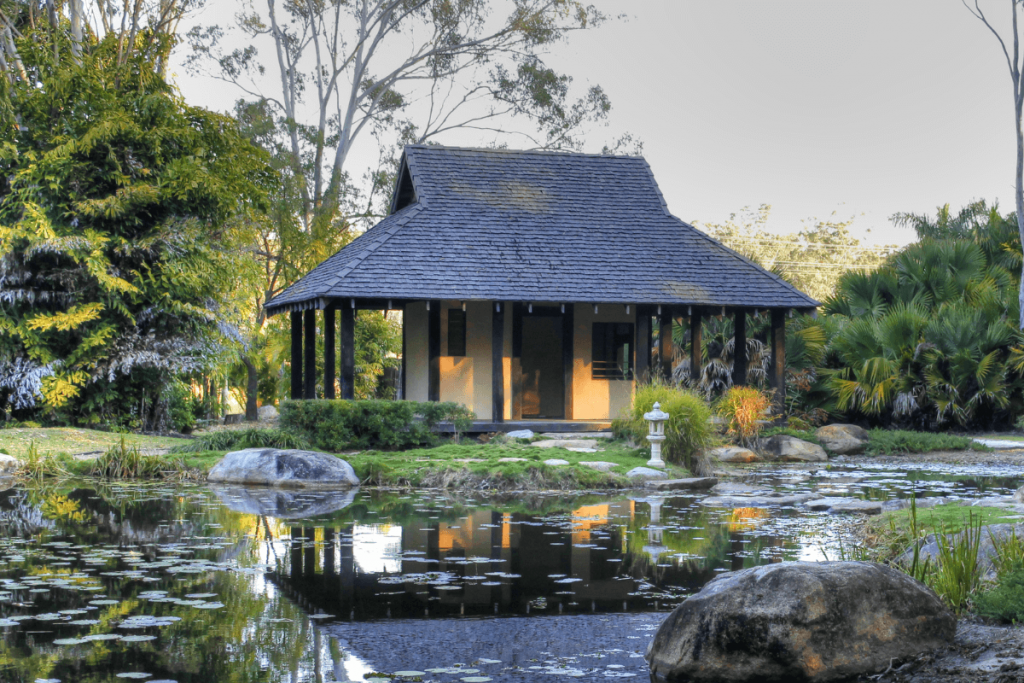
17. Japanese
Japanese small house design is all about maximizing space through simplicity and functionality. Japanese homes often have very few furnishings and use every nook and cranny to create a functional and comfortable living environment. The Japanese way of life is based on the principle of less is more. A small house in Japan can be just as comfortable and livable as a large one as long as it is designed with care and attention to detail.
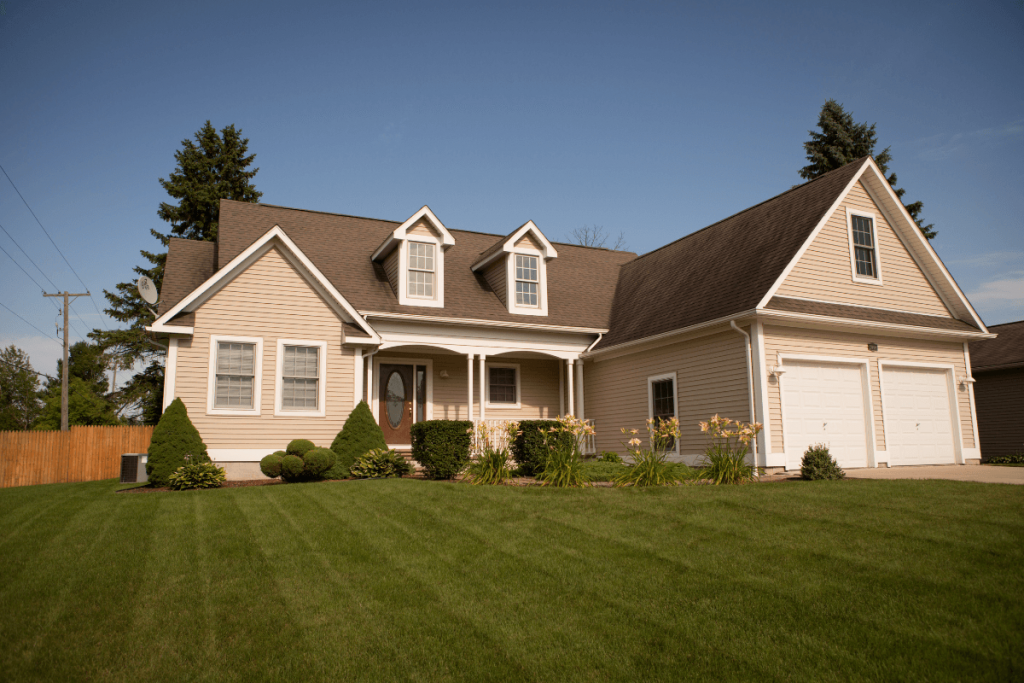
18. Ranch
One of the most popular small house designs is the ranch. Ranch houses are typically one story, making them perfect for people who want to downsize or don’t want to deal with stairs. These houses are usually open-concept, which means you can have a large living area that flows into your kitchen and dining room. This makes entertaining guests and family gatherings a breeze.
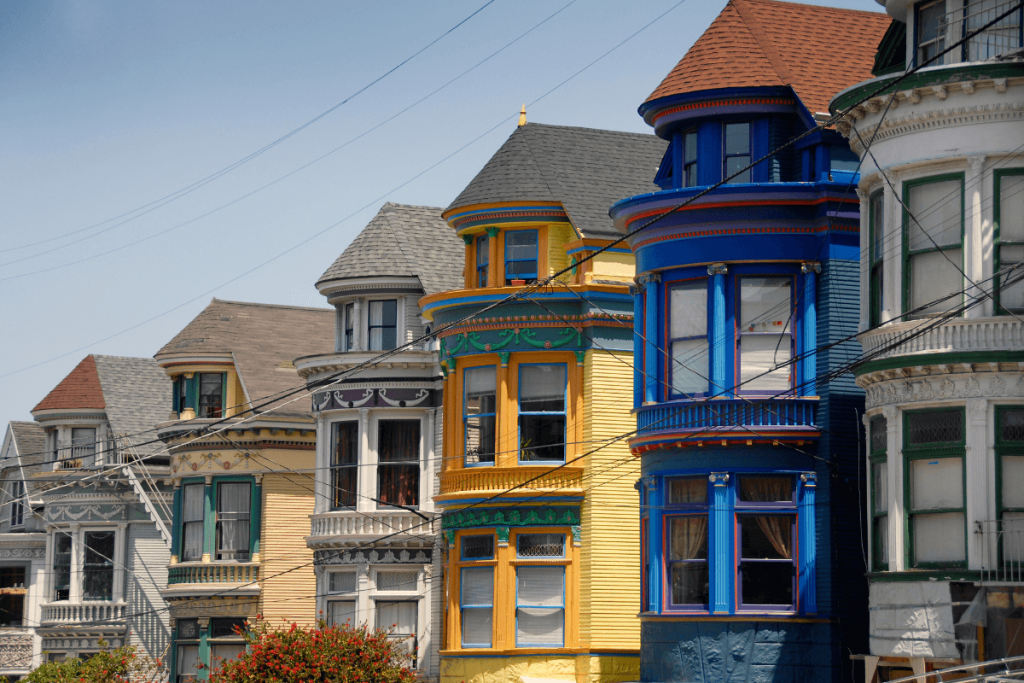
19. Victorian
The Victorian era was a time of great change in architecture. The industrial revolution led to the construction of large factories and office buildings, while the wealthy upper class increasingly preferred smaller, more intimate residences. This trend towards smaller houses continued into the 20th century, as land became increasingly scarce and expensive. Many homeowners are looking to maximize their living space by downsizing to a smaller home.
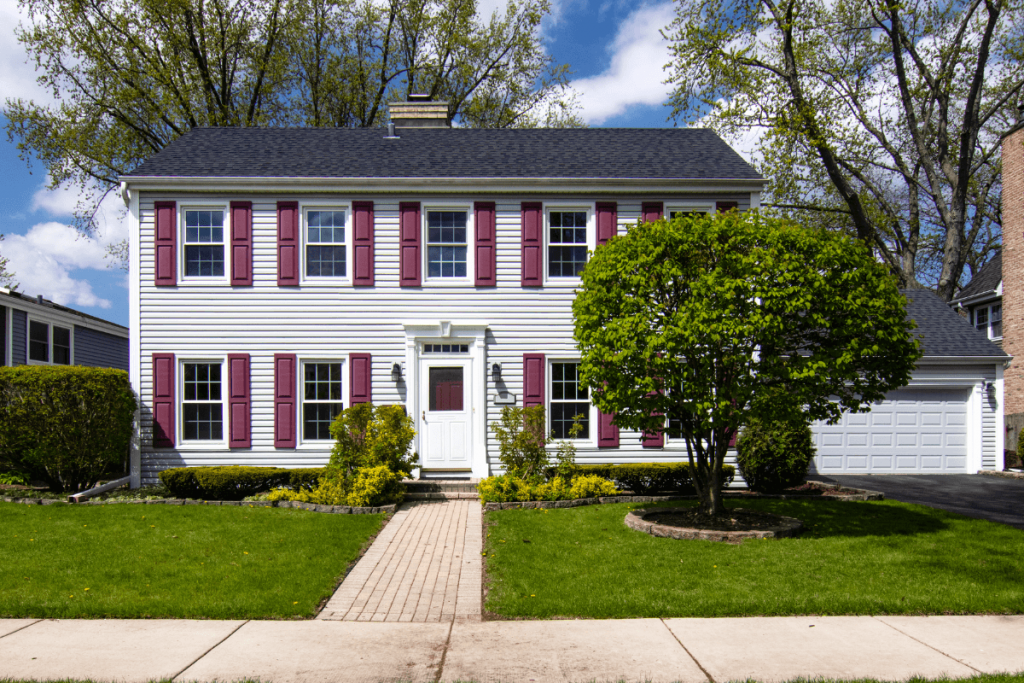
20. Colonial
When it comes to small house designs, colonial-style homes are some of the best. With their symmetrical shape and traditional features, these homes make the most of every square foot. There are many variations of this style, from Cape Cod to Georgian. So no matter your taste, you’re sure to find a colonial design perfect for your home.
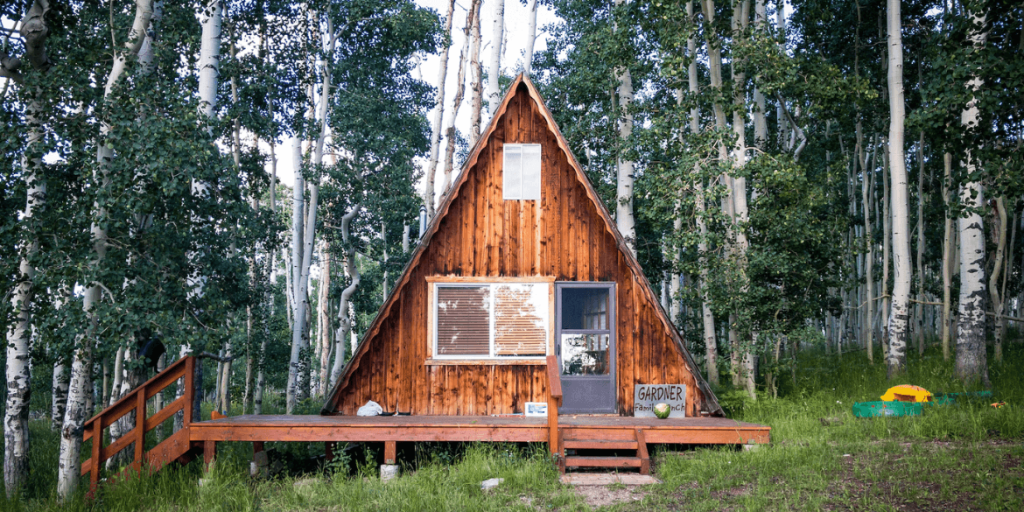
21. A-Frame
A-frame houses make efficient use of space with their iconic sloped rooflines meeting at a peak. The angled walls open up interior living spaces, maximizing the area. A-frames typically have an open main floor with high ceilings and a loft bedroom above. Large windows usher in natural light. The cozy triangular layout allows for a compact footprint. Their unique geometric shape stands out. A-frames remain a popular small house choice for their space-saving layout and aesthetic appeal.

22. Floating Home
Floating homes are a unique small house option constructed atop a floating platform or barge. They provide the experience of living on the water without being on a traditional boat. Floating homes are typically tethered to a dock but not permanently fixed to land. Their compact layouts make excellent use of space. Sliding doors and ample windows connect interiors to views and create an airy open feel. Floating homes allow homeowners to have a minimal environmental footprint and live on the water affordably. They offer a tranquil lifestyle and picturesque views that appeal to many seeking a small house on the water.
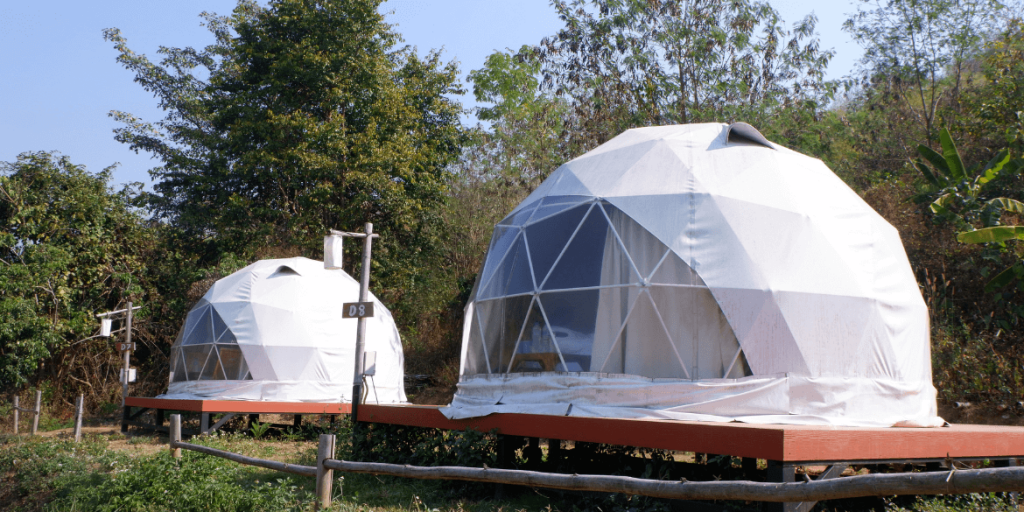
23. Geodesic Dome
Geodesic dome homes have an igloo-like spherical shape built from interconnected triangular panels. This geometry provides strength while minimizing materials for an efficient design. Domes feel spacious yet have a low profile and small footprint. The circular layout fosters open, versatile room arrangements. Large windows invite in natural light. Domes have an eye-catching modern aesthetic. Their curved surfaces promote airflow and energy efficiency. Domes offers a functional, sustainable housing solution drawn to its distinct shape.
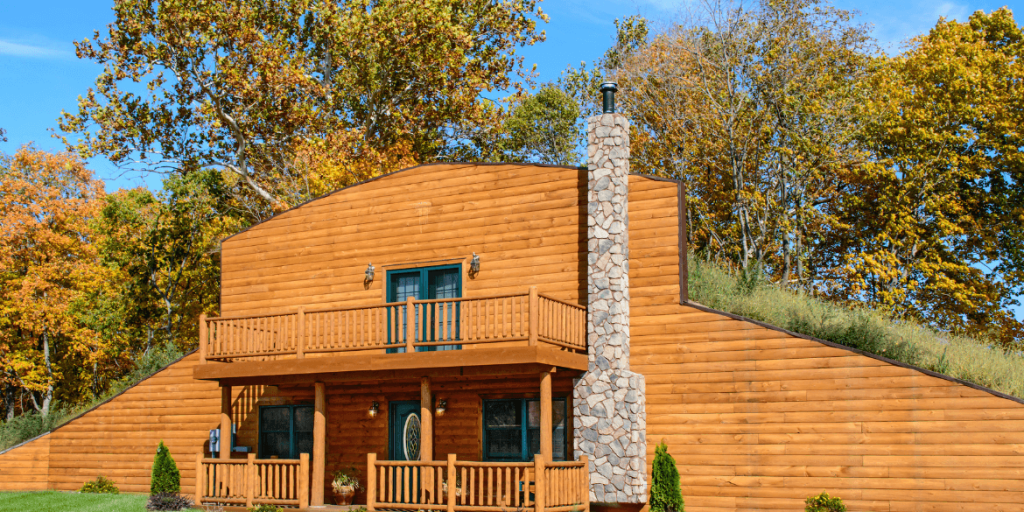
24. Earth Sheltered
Earth sheltered homes are built partially or entirely underground, using surrounding soil for insulation. Their embedded design helps integrate the structure into the landscape. Earth sheltering creates a protective, quiet, and stable environment inside. It allows for more compact floorplans since non-living spaces like garages can be situated underground. Earth homes have an eco-friendly, energy-efficient appeal and unique look that attracts many seeking a distinctive small house.
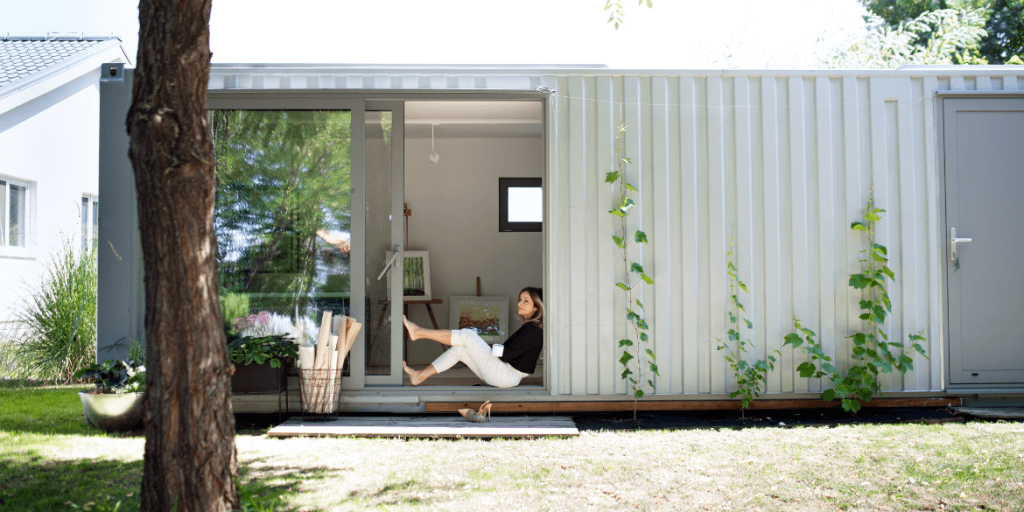
25. Container Home
Container homes repurpose steel shipping containers into inexpensive modular dwellings. Stacking containers creates multi-level layouts in a small footprint. Interior finishes transform industrial containers into cozy living spaces with open floorplans. Large doors and windows boost natural light. Containers can be easily transported and assembled onsite. Their durable steel construction needs little maintenance. Container homes offer customizable, eco-friendly housing with a modern industrial chic aesthetic.
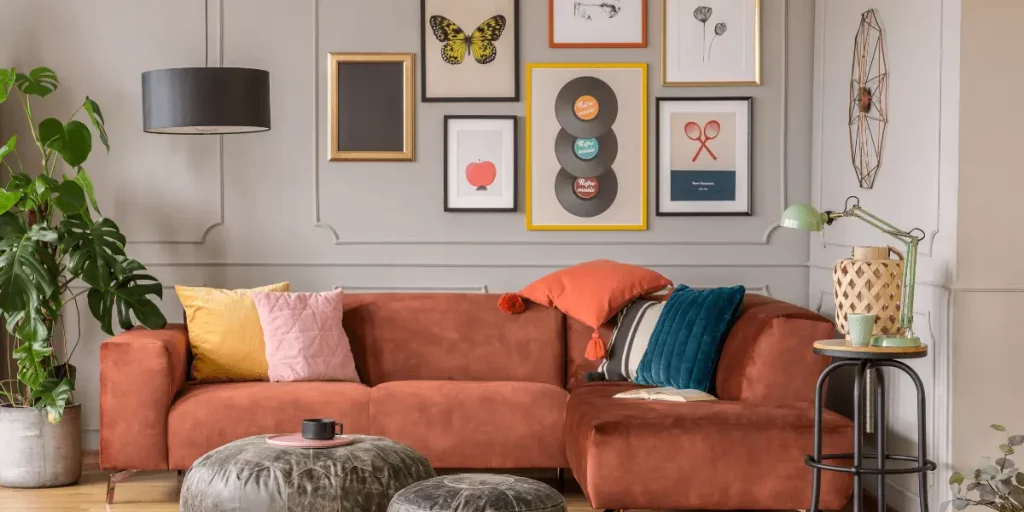
26. Eclectic
The eclectic style is a curated fusion of various design elements, borrowing from different eras, cultures, and aesthetics. It is about embracing diversity and celebrating individuality in design. Mixing modern and vintage pieces, diverse patterns, and a wide range of colors, eclectic interiors create a visually dynamic and personalized space that reflects the homeowner’s unique taste and personality. It encourages creativity, allowing for the integration of sentimental items and art, resulting in a home that feels warm, inviting, and distinctly one-of-a-kind.
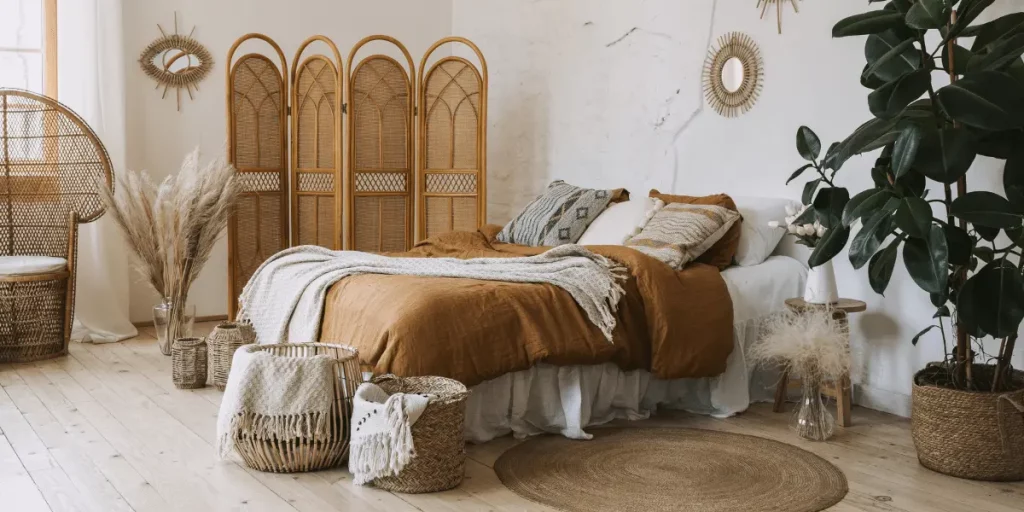
27. Bohemian
Bohemian, or boho style is a vibrant and unconventional approach to design that captures the essence of a free-spirited and artistic lifestyle. It draws inspiration from global influences, bohemian interiors feature a rich tapestry of colors, textures, and patterns. Natural materials like rattan and woven fabrics contribute to a laid-back atmosphere. With an emphasis on self-expression, boho spaces often showcase handmade and vintage items, creating a welcoming and eclectic environment that tells a story of the inhabitants’ adventures and passions.
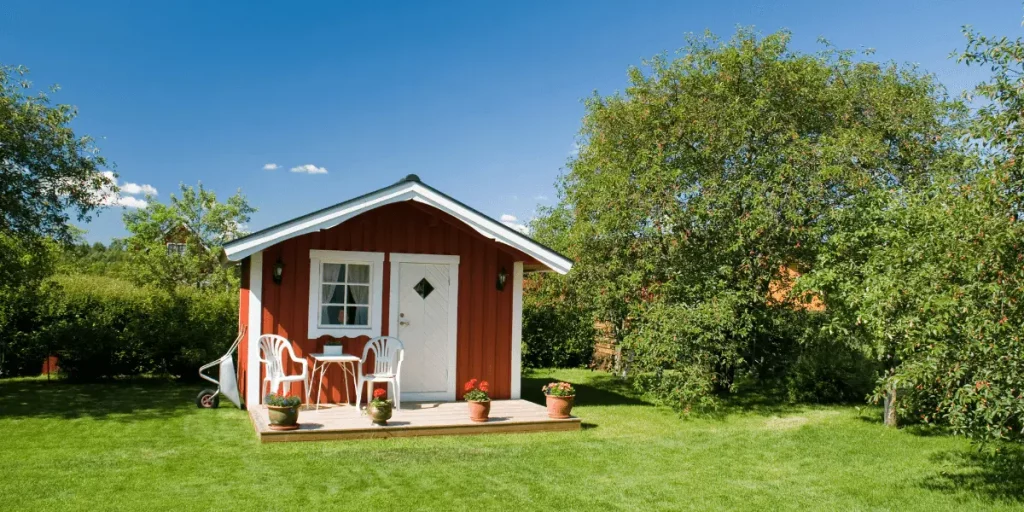
28. Zen
Rooted in the principles of Japanese minimalism, Zen interiors prioritize simplicity, harmony, and a connection to nature. Clean lines, uncluttered spaces, and a neutral color palette define this style, creating a serene and tranquil atmosphere. Natural elements like wood and stone are often incorporated to evoke a sense of balance. Zen design fosters a mindful and peaceful living environment, encouraging a focus on the present moment and a retreat from the chaos of the outside world.
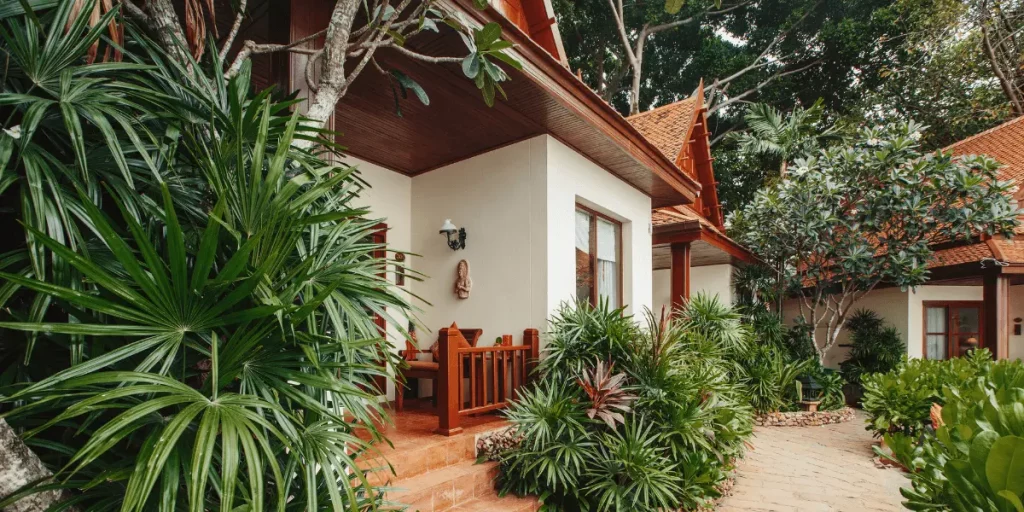
29. Tropical
Bringing the vacation vibe home, tropical style is characterized by a lively and colorful aesthetic that mimics the lush landscapes of tropical destinations. Vibrant hues, botanical prints, and natural materials like bamboo and rattan create a vibrant and energetic atmosphere. Lush greenery, both real and in decor, enhances the connection to nature. Tropical interiors offer a refreshing and relaxed ambiance, turning any space into a perpetual getaway.
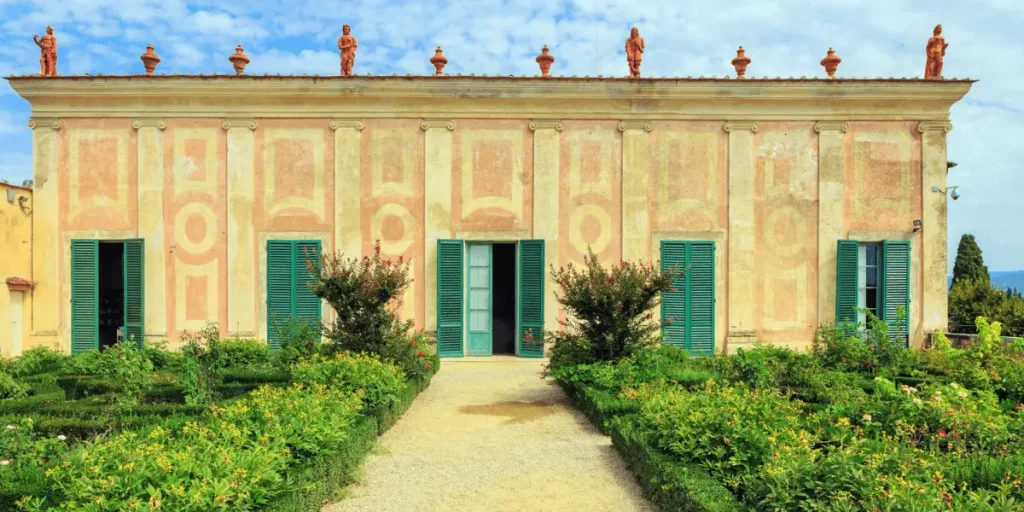
30. Tuscan
Inspired by the rustic charm of Tuscany, Italy, Tuscan style embraces warm earth tones, textured surfaces, and an old-world aesthetic. Terracotta tiles, wrought iron, and distressed wood characterize this style, creating a cozy and inviting atmosphere reminiscent of an Italian farmhouse. Tuscan interiors often feature intricate detailing and craftsmanship, providing a sense of timeless elegance and a connection to the rich cultural heritage of the region.
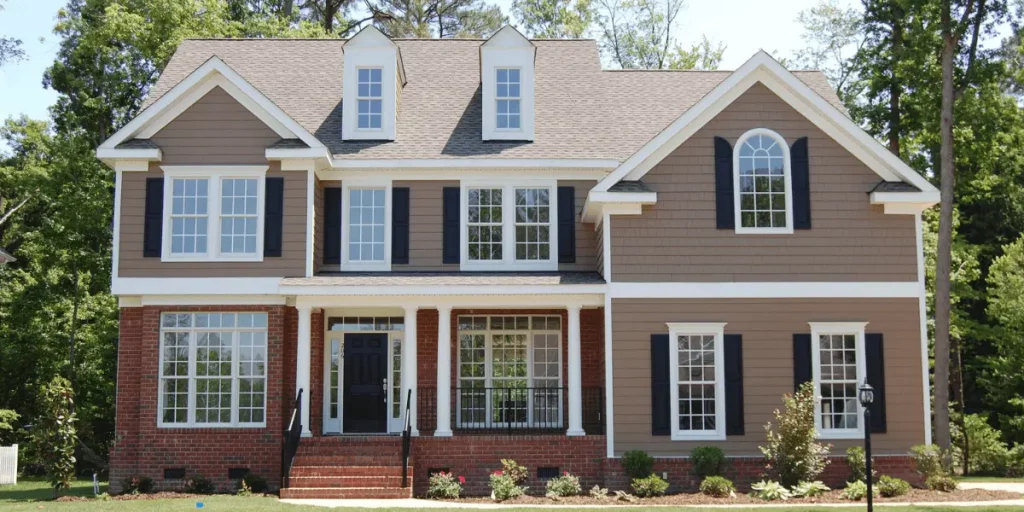
31. French Country
French Country style exudes a romantic and charming ambiance inspired by the rustic elegance of rural France. Soft, muted colors, delicate floral patterns, and distressed furniture contribute to a warm and inviting atmosphere. Natural materials like stone and wood add a touch of authenticity, creating a space that feels both elegant and comfortable. French Country design celebrates the simplicity and sophistication of provincial life, inviting a sense of coziness and nostalgia.
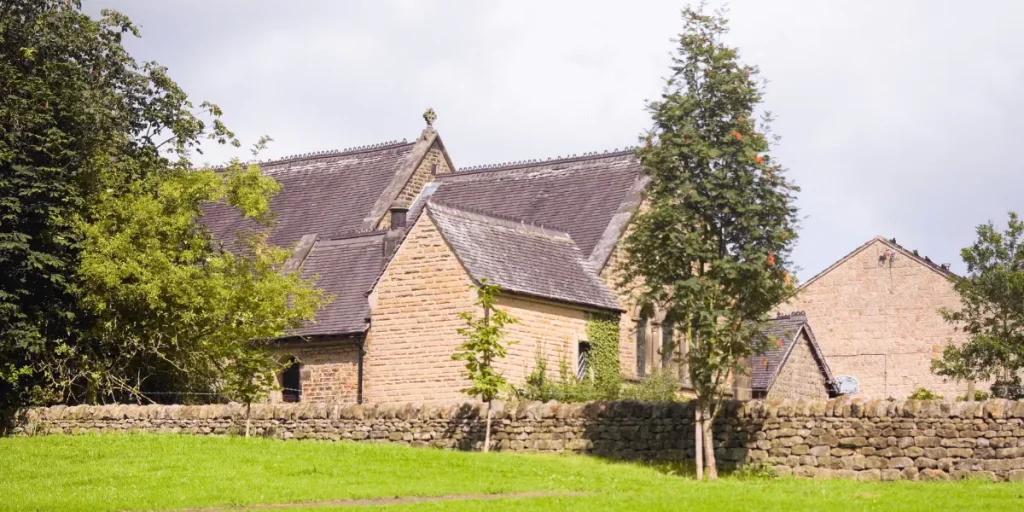
32. English Cottage
Capturing the idyllic charm of English countryside living, the English Cottage style is characterized by quaint details and a cozy, lived-in aesthetic. Thatched roofs, exposed brick walls, and cottage gardens contribute to a storybook-like atmosphere. The emphasis is on comfort and character, with vintage furniture, floral fabrics, and whimsical decor creating an inviting and timeless retreat that feels like a step back in time.
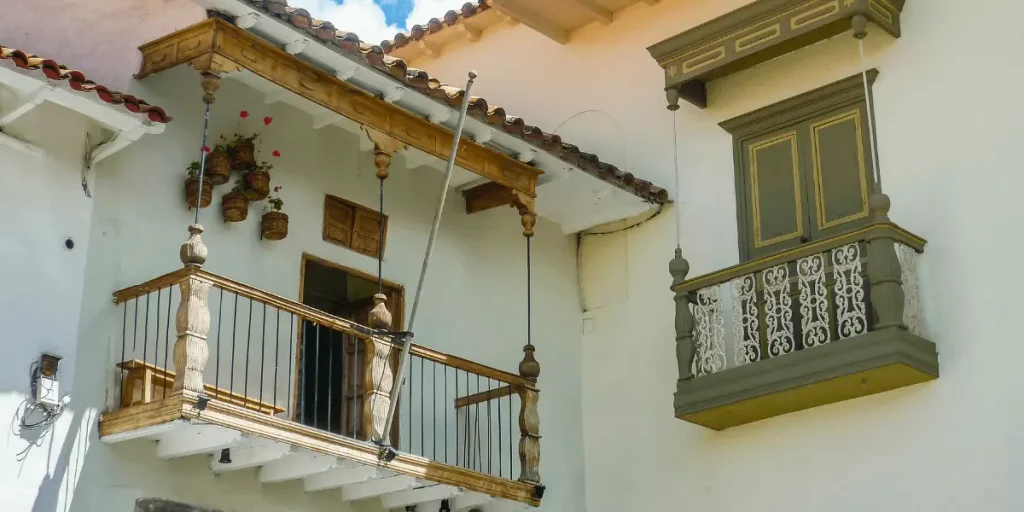
33. Spanish Colonial
Inspired by the architecture of the American Southwest and Spanish colonies, this style features a blend of stucco walls, arched doorways, and warm color palettes. Terracotta tiles, wrought iron details, and intricate patterns convey a sense of Mediterranean charm. Spanish Colonial design creates a welcoming and timeless ambiance, combining elements of both grandeur and simplicity for a distinctive and inviting home.
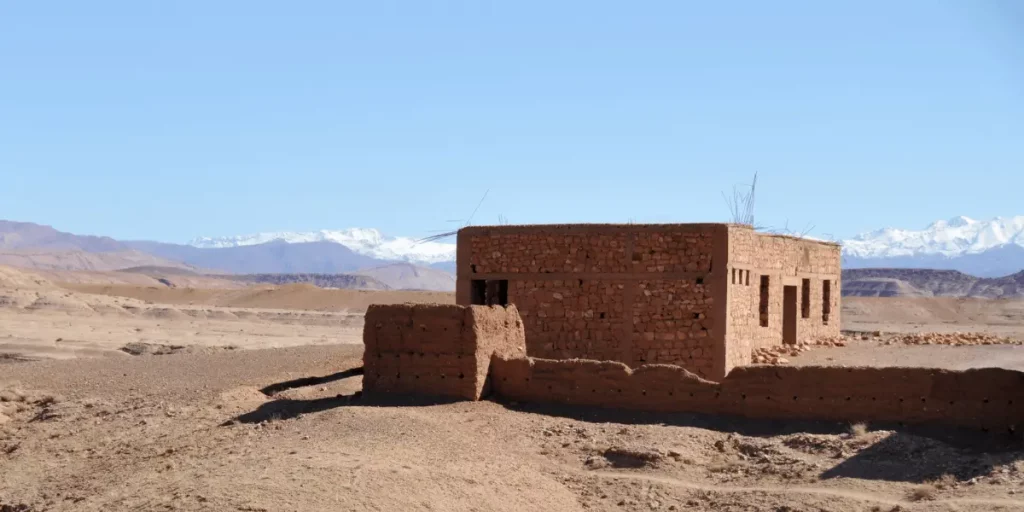
34. Adobe
Adobe homes are built with a sustainable mixture of earth and straw, showcasing a commitment to eco-friendly living. The natural materials provide thermal mass, regulating indoor temperatures efficiently. The simple yet functional design of adobe structures creates a connection to the surrounding environment, emphasizing a harmonious relationship between architecture and nature. This style represents a fusion of sustainability, tradition, and a mindful approach to building.
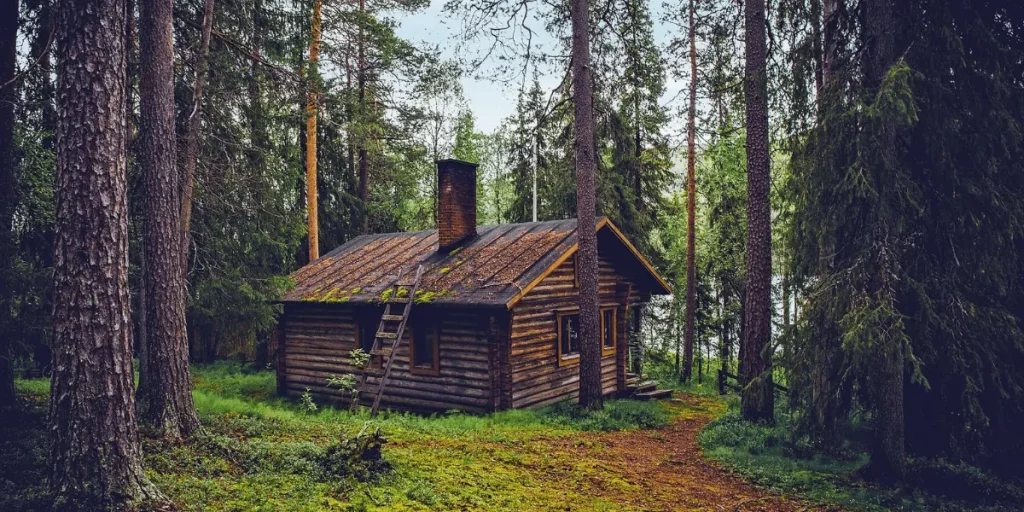
35. Log Cabin
Log cabins, with their rustic charm and natural aesthetics, embody a cozy and intimate retreat into nature. Constructed from logs, these homes feature warm wood interiors that exude a timeless appeal. The simplicity of log cabin design emphasizes a connection to the outdoors, making it a popular choice for those seeking a peaceful escape in a traditional yet comfortable setting.
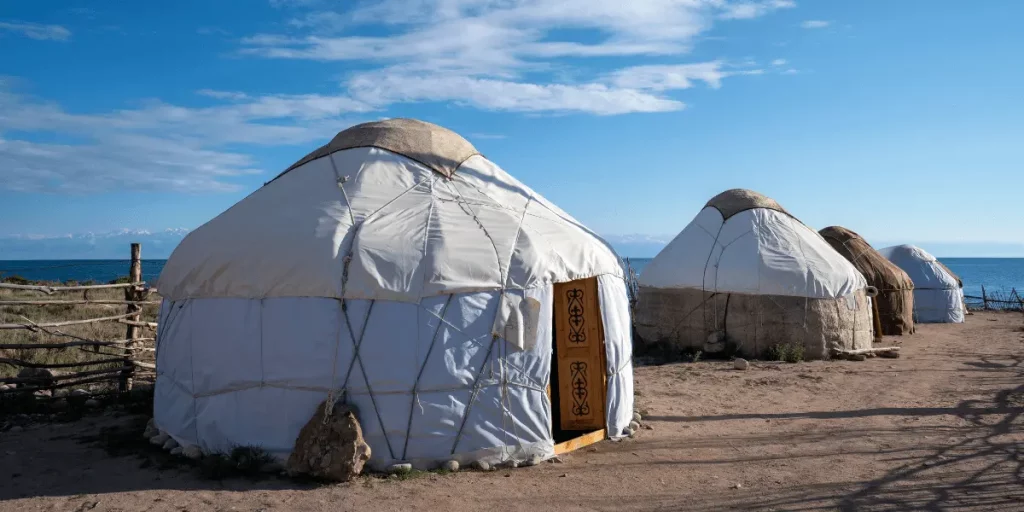
36. Yurt
Originating from Mongolian nomadic traditions, yurts offer a portable and sustainable living solution. The circular design, covered with felt, creates a unique and cozy living space. Yurts are known for their efficient use of space and natural ventilation, providing a harmonious connection to the surrounding landscape. This style represents a blend of simplicity, mobility, and a close relationship with nature.
37. Shipping Container
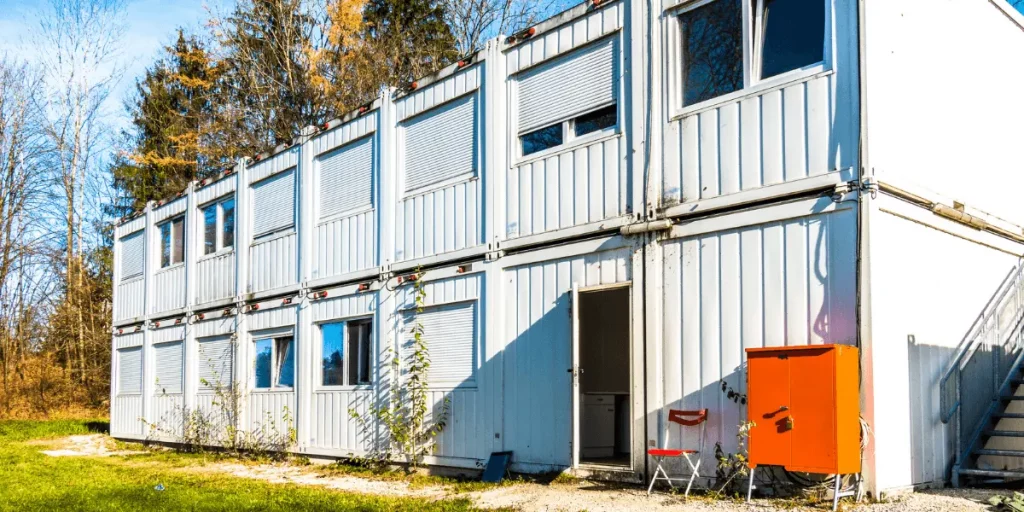
Transforming repurposed shipping containers into homes showcases a modern and sustainable approach to architecture. With their modular design, shipping container homes offer versatility and affordability. The industrial aesthetic, combined with innovative design, creates a unique living space that addresses environmental concerns. This style reflects a commitment to upcycling and contemporary design principles, making it a popular choice for those seeking a modern and eco-conscious lifestyle.
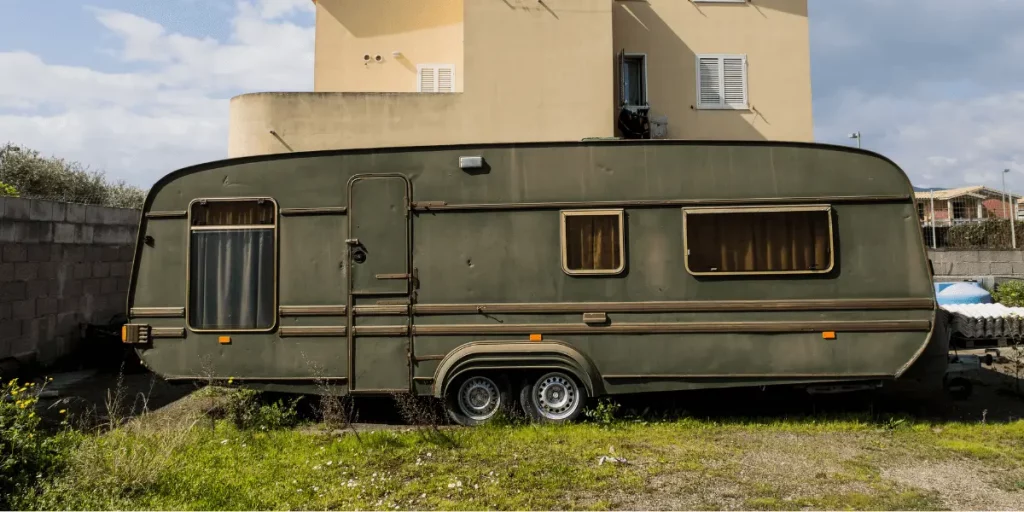
38. Bus Conversion
Bus conversions involve creatively repurposing old school buses into mobile homes, reflecting a sustainable and adventurous lifestyle. These homes on wheels emphasize compact yet functional living spaces, showcasing ingenuity in design and resourcefulness. Bus conversions often feature multifunctional furniture, space-saving solutions, and personalized touches, offering a mobile and eco-friendly alternative to traditional living.
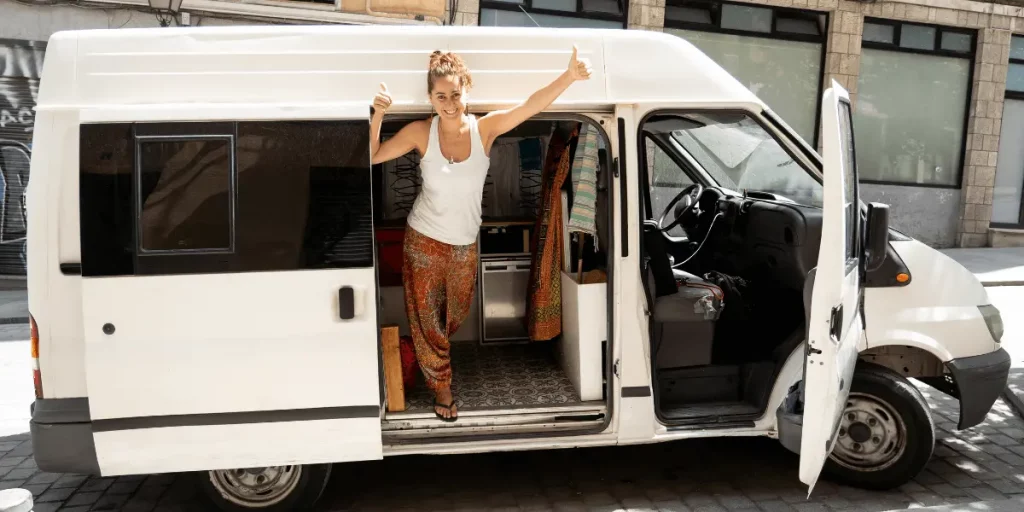
39. Van Life
Van life is a minimalist lifestyle centered around converting vans or campers into compact and efficient living spaces. Embracing a nomadic spirit, van life enthusiasts prioritize mobility, simplicity, and a connection to the outdoors. Customized interiors often include space-saving features, transforming the van into a versatile home on wheels. This lifestyle choice appeals to those seeking freedom, flexibility, and a closer bond with nature.
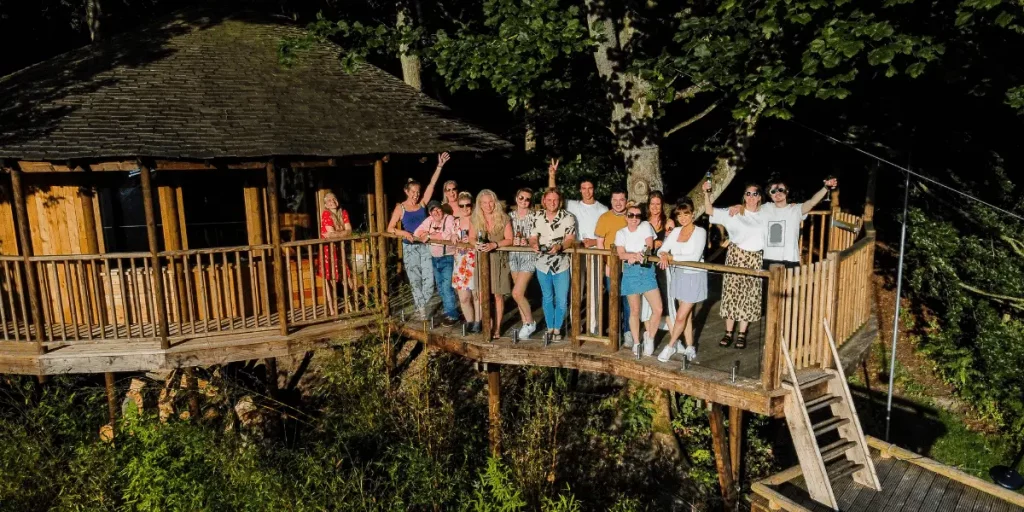
40. Treehouse
Treehouses provide a whimsical and secluded living experience, nestled among the branches of trees. Often associated with childhood fantasies, modern treehouses are designed for both comfort and adventure. Elevated above the ground, these unique homes offer a tranquil escape, creating a symbiotic relationship with nature. Treehouses embody a sense of playfulness and harmony with the environment, making them an ideal choice for those seeking a truly magical and secluded retreat.
FAQs on Small House Designs
The footprint of a small house design is the amount of space that the house takes up on the ground. Small house footprints can range in size from as little as 100 square feet to over 1,000 square feet.
Here are 3 main Benefits of living in a small house:
1- Financial benefits. Smaller homes are typically less expensive to purchase, maintain, and heat and cool. This can save you a significant amount of money over time.
2- Environmental benefits. Smaller homes have a smaller environmental footprint, as they require less energy to heat and cool. This can help you reduce your carbon emissions and live a more sustainable lifestyle.
3- Time savings. Smaller homes are easier to clean and maintain, which can save you time and energy. This frees up your time to do the things you love.
Here are some factors to consider when choosing a small house design:
1- Your lifestyle. How do you spend your time? What are your hobbies and interests? Your small house design should reflect your lifestyle and needs.
2- Your budget. How much can you afford to spend on a small house? There are a variety of small house designs available, so you should be able to find one that fits your budget.
3- Your location. Where do you want to live? If you have a specific location in mind, you’ll need to choose a small house design that is compatible with the climate and terrain.
4- Your personal style. What kind of style do you like? There are many different small house designs available, so you should be able to find one that reflects your personal style.
Conclusion
With the right design, a small house can be just as functional and inviting as any larger home. These 20 best small house designs have shown that you don’t need sprawling space to create a beautiful and efficient home. From tiny cabins to modern studio apartments, these designs prove that size isn’t everything when designing your perfect living space. So if you’re looking for ways to make the most of a smaller floor plan, then consider trying out one of these great ideas!